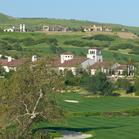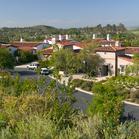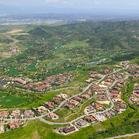
Shady Canyon Master Plan
Irvine, California, USA
Client: Taylor Morrison of California, LLC
Project Type: Master-Planned Community
Area: 1,070 acres
Residential Units: 24
Status: Completed
Shady Canyon Master Plan
Irvine, California, USA
Client: Taylor Morrison of California, LLC
Project Type: Master-Planned Community
Area: 1,070 acres
Residential Units: 24
Status: Completed




