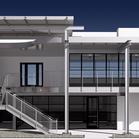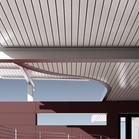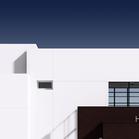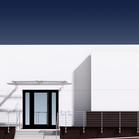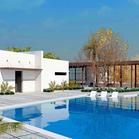
Highpark
San Pedro, California, USA
Client: iStar
Project Type: Amenity
Recreation Center: 8,357 sf
Secondary Recreation Center: 2,253 sf
Status: Completed
Highpark
San Pedro, California, USA
Client: iStar
Project Type: Amenity
Recreation Center: 8,357 sf
Secondary Recreation Center: 2,253 sf
Status: Completed


